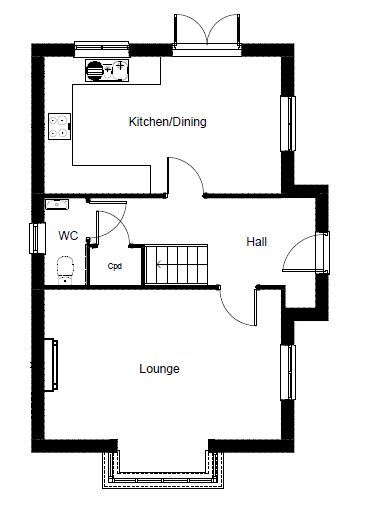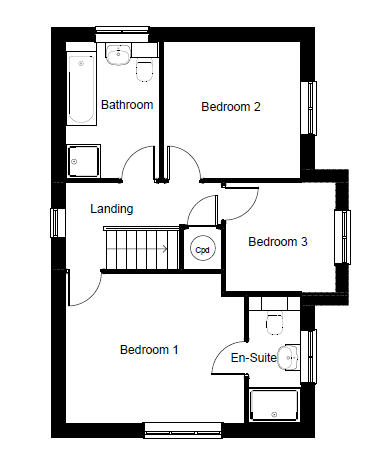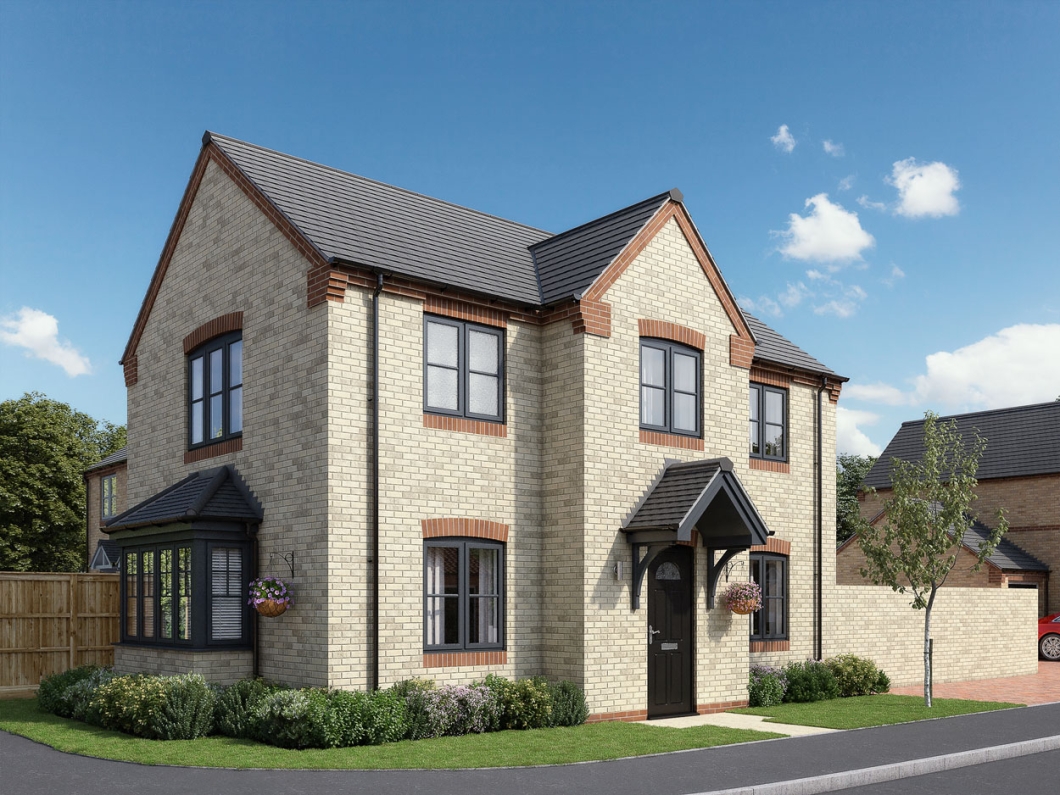Park Hill Quarrington Menu
Property of the Week – Park Hill Quarrington
£314,950
The Evesham
Plot 102
A delightful and spacious three bedroom detached family home ideal for couples and families.
The ground floor offers modern open plan kitchen/diner with French doors leading onto the rear garden with patio area for outside entertainment. The bright and spacious lounge features an electric fire with surround as a focal point. There is a downstairs cloakroom for added convenience.
There are three well proportioned bedrooms with the master benefiting from a stylish en-suite. The family bathroom benefits from a separate shower cubicle, fully tiled walls, fitted furniture and heated towel rail.
The Evesham offers a single garage with power and lighting, block paved driveway and turf to front garden.
EXCELLENT SPECIFICATION INCLUDES
- Luxury Kitchen with fully integrated Electrolux Appliances including Induction Hob, Double Oven, Extractor Microwave, Dishwasher and Fridge Freezer
- Open Plan Kitchen / Dining with French Doors to Rear Garden
- Porcelanosa Ceramic Tiling to Bathroom & Ensuite Walls, Kitchen and Cloakroom Floors
- Bathroom & Ensuite Fitted Bathroom Furniture, Heated Towel Radiators, Rain Shower to Ensuite
- Electric Fire & Surround
- Worcester Bosch Grade A Condensing Boiler
- Security Alarm and Security Lighting
- PVCu Windows and Doors to Secure by Design Standard
- Garage and Block Paved Drive
- Patio Area for Outdoor Entertaining
- Carpets and Woodpecker LVT Flooring to Bathroom and Ensuite
- Turf to Front & Rear Gardens
Information & Enquiries
Contact us now to reserve your new Taylor Lindsey Home.
Download Brochure Enquire NowFloor Plan

Ground Floor
| Room | Metric | Imperial |
| Lounge | 5.42m x 4.20m | 17’9″ x 13’9″ |
| Kitchen/Dining | 5.42m x 3.12m | 17’9″ x 10’3″ |

First Floor
| Room | Metric | Imperial |
| Bedroom 1 | 4.14m x 3.46m | 13’7″ x 11’4″ |
| En-suite | 2.94m x 1.21m | 9’8″ x 3’11” |
| Bedroom 2 | 3.18m x 3.16m | 10’5″ x 10’4″ |
| Bedroom 3 | 2.52m x 2.49m | 8’3″ x 8’2″ |
| Bathroom | 3.16m x 2.17m | 10’4″ x 7’1″ |


