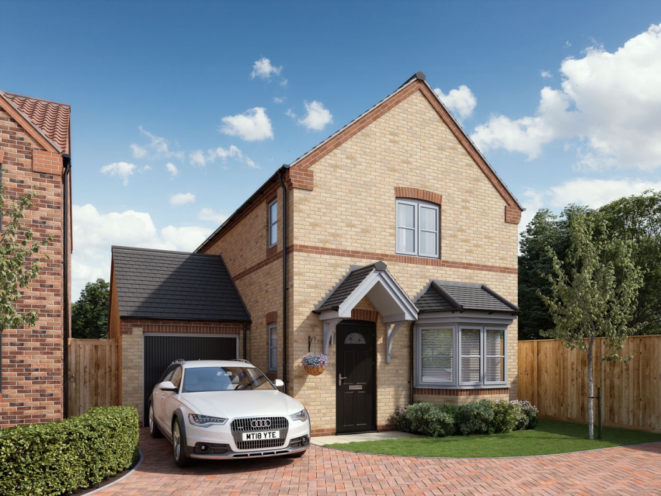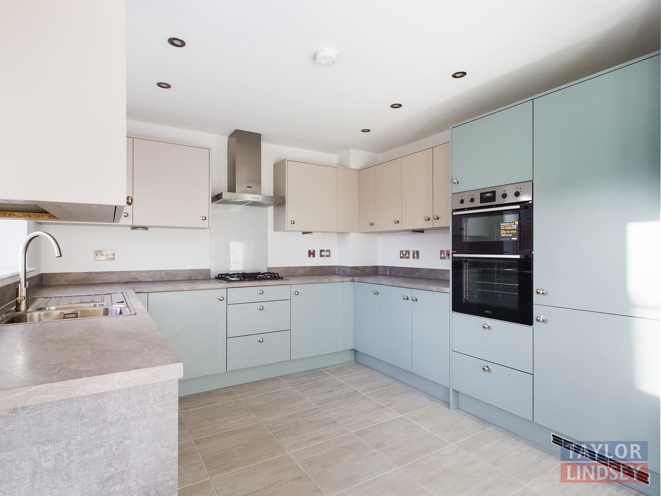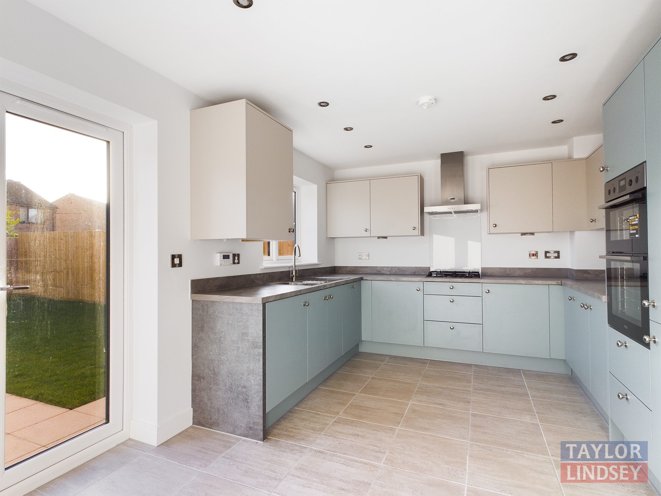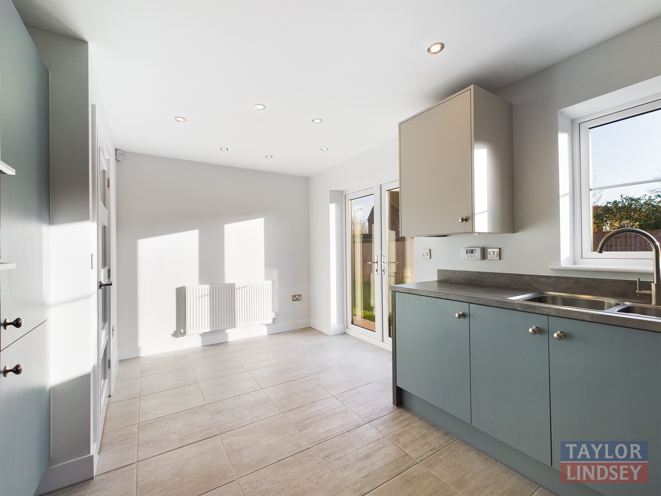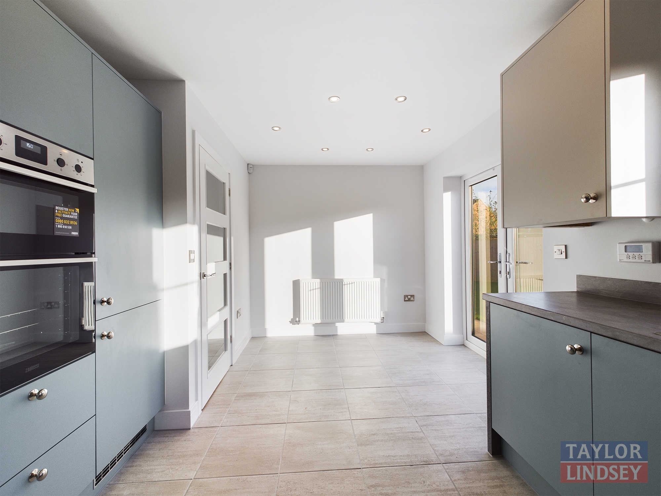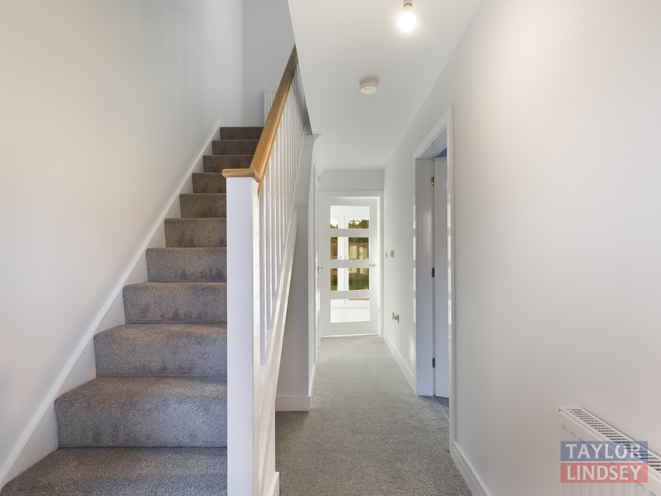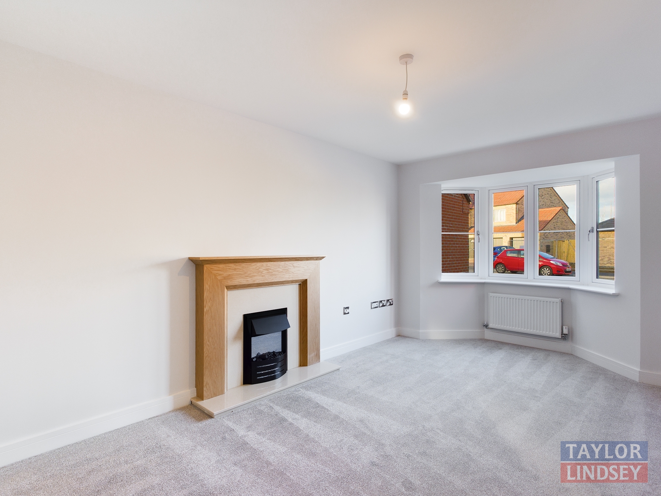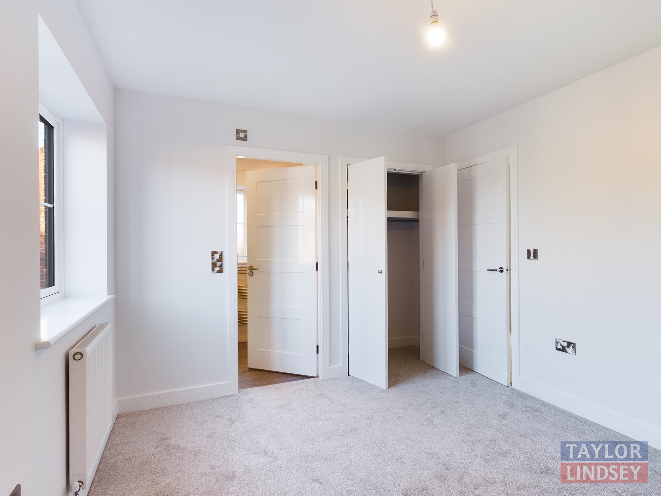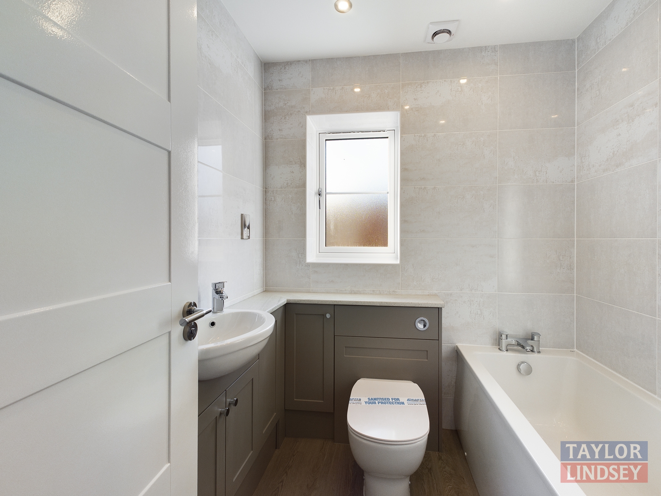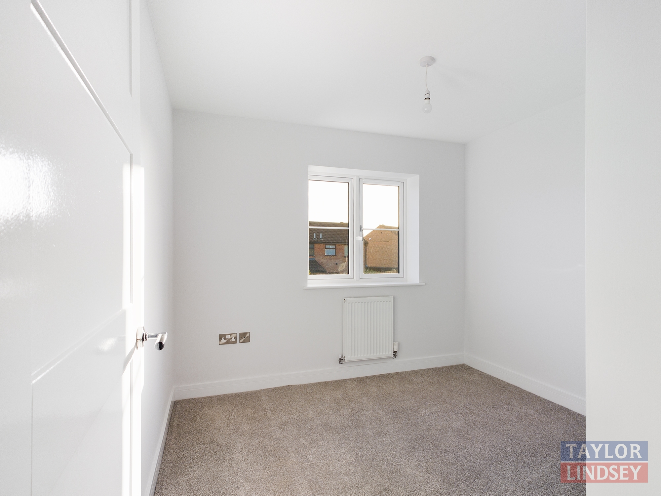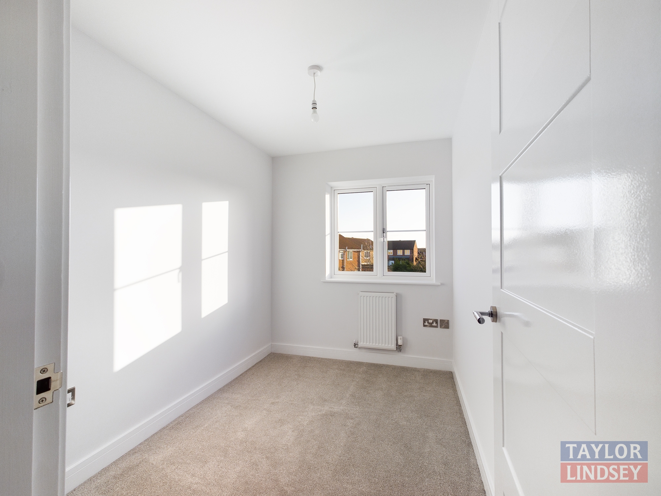Plot 76 – The Whitland
£0 Plot 76 Castle Park
A spacious three-bedroom detached family home.
The ground floor benefits from a spacious open plan kitchen/diner fitted with integrated appliances and ideal for family life. The French doors look out on to the rear garden and patio. The elegant lounge includes an electric fire and surround as a focal point. There is a downstairs cloakroom for added convenience.
The first floor accommodates three generous sized bedrooms with the master benefiting from a stylish en-suite shower room and built in wardrobe.
The Whitland offers a single garage with power and lighting, block paved driveway and turf to the front garden.
Information & Enquiries
Contact us now to reserve your new Taylor Lindsey Home.
Download Brochure Virtual Tour Gallery Enquire NowFloor Plan
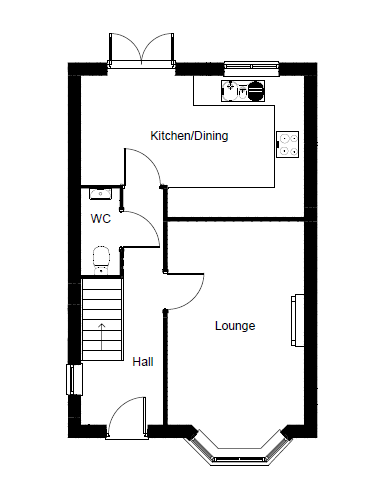
Ground Floor
| Room | Metric | Imperial |
| Lounge | 5.24m x 3.10m | 17’3″ x 10’2″ |
| Kitchen/Dining | 5.10m x 3.22m | 16’9″ x 10’7″ |
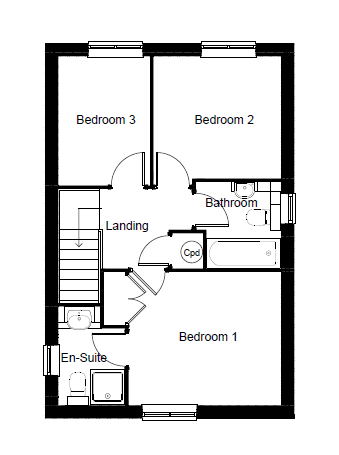
First Floor
| Room | Metric | Imperial |
| Bedroom 1 | 3.50m x 3.06m | 11’6″ x 10’1″ |
| En-suite | 2.26m x 1.53m | 7’5″ x 5’0″ |
| Bedroom 2 | 2.93m x 2.80m | 9’7″ x 9’2″ |
| Bedroom 3 | 2.96m x 2.10m | 9’9″ x 6’11” |
| Bathroom | 2.00m x 1.95m | 6’7″ x 6’5″ |
