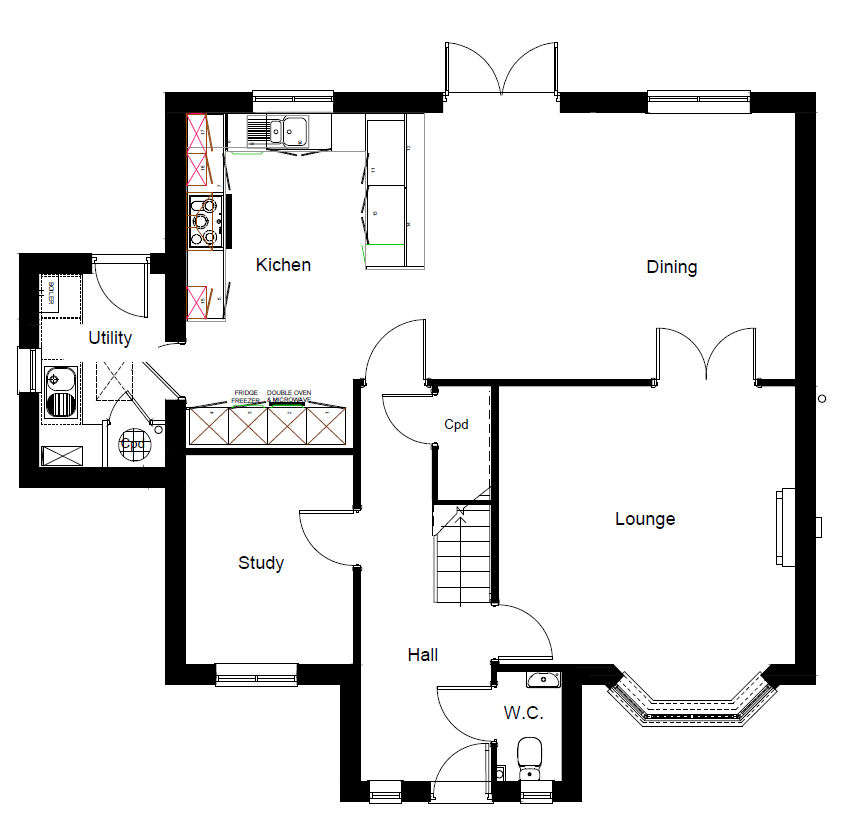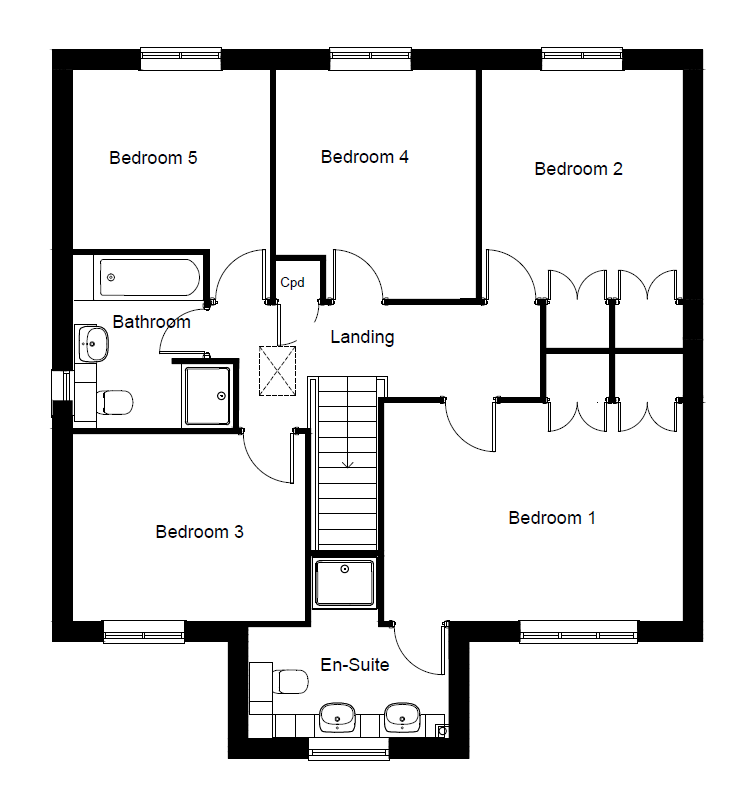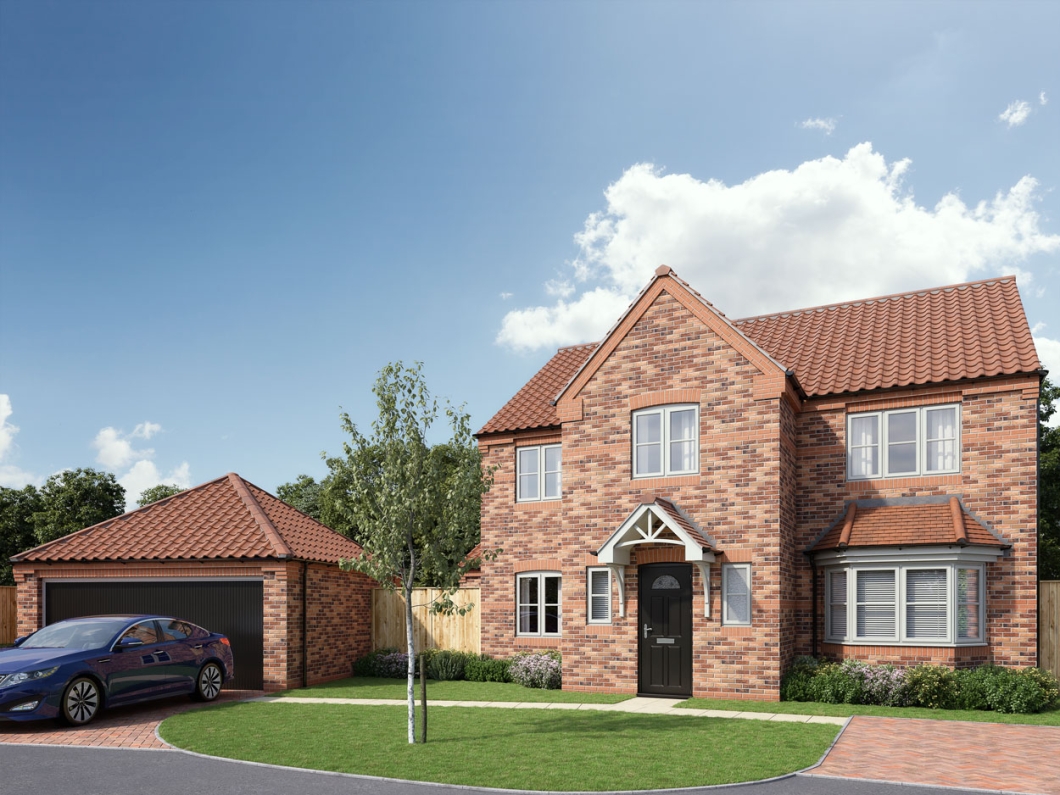Plot 71 – The Dorchester
£0 Roman Gate
The Dorchester is a five bedroom detached family home with enviable modern living space and double garage.
This stunning home provides spacious accommodation for all of the family. The entrance hall is welcoming and leads to a cloakroom and lounge featuring bay window and further benefits from a gas fire and surround. A well equipped kitchen with integrated appliances looks stunning and offers an open plan design for informal dining and large family gatherings. French doors opening onto a patio area for outside entertaining. A utility room adds convenient space for laundry and a study is ideal for those who work from home.
Upstairs comprises five bedrooms with the master bedroom having en-suite facilities, with designer bathroom furniture, rain shower and full wall tiling. Bedrooms one and two also benefits from double fitted wardrobes. The family bathroom with bath and separate shower cubicle again features fitted furniture, full wall tiling and heated towel rail.
The Dorchester benefits from a double garage with electric door, block paved driveway and turf to front garden.
Information & Enquiries
Contact us now to reserve your new Taylor Lindsey Home.
Download Brochure Enquire NowFloor Plan

Ground Floor
| Room | Metric | Imperial |
| Lounge | 4.83m x 4.51m | 15’10″ x 14’10″ |
| Kitchen / Dining | 9.35m x 5.12m | 30’8″ x 16’9″ |
| Utility | 2.99m x 1.95m | 9’10” x 6’5″ |
| Study | 2.94m x 1.90m | 9’8” x 6’3” |

First Floor
| Room | Metric | Imperial |
| Bedroom 1 | 4.59m x 3.35m | 15’1″ x 11’0″ |
| En-suite | 3.05m x 1.70m | 10’0″ x 5’7″ |
| Bedroom 2 | 3.51m x 3.01m | 11’6″x 10’2” |
| Bedroom 3 | 3.57m x 2.89m | 11’8” x 9’5″ |
| Bedroom 4 | 3.51m x 3.09m | 11’6″ x 10’2″ |
| Bedroom 5 | 3.03m x 2.76m | 9’11″ x 9’0″ |
| Bathroom | 2.68m x 2.00m | 8’10″ x 6’7″ |

