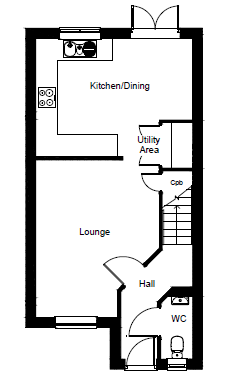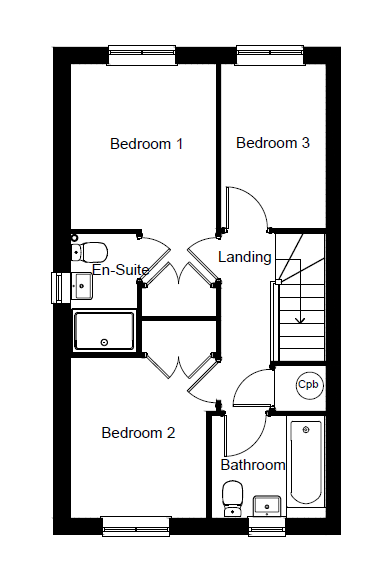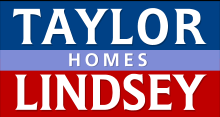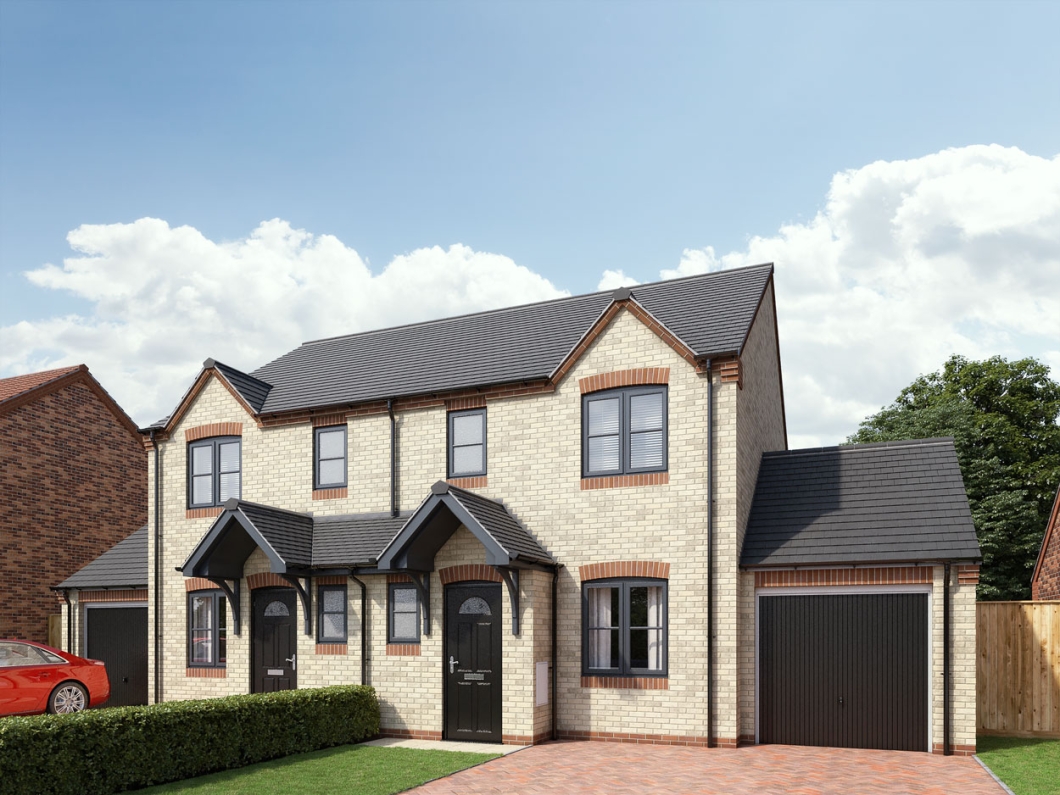The Sherborne [W2] Menu
The Sherborne
A spacious modern home ideal for first time buyers and growing families.
The ground floor offers excellent living space and benefits from an open plan kitchen/diner with French doors leading to the garden and patio for outdoor entertaining. The kitchen also features a utility cupboard for washer dryer and additional units. The entrance hall leads to an impressive lounge and has a downstairs cloakroom for added convenience.
Upstairs, there are three bedrooms with ensuite to master and have the added benefit of wardrobes to bedrooms one and two. The modern family bathroom features full wall tiling, vanity unit and heated towel rail.
Outside, there is a single garage with power and lighting, a block paved driveway, exterior lighting and turf to front garden.
Information & Enquiries
Contact us now to reserve your new Taylor Lindsey Home.
Download Brochure Enquire NowFloor Plan

Ground Floor
| Room | Metric | Imperial |
| Lounge | 4.69m x 3.70m | 15’4″ x 12’1″ |
| Kitchen/Dining | 4.68m x 3.51m | 15’4″ x 11’6″ |

First Floor
| Room | Metric | Imperial |
| Bedroom 1 | 3.04m x 2.68m | 10’0″ x 8’9″ |
| En-suite | 2.20m x 1.28m | 7’3″ x 4’2″ |
| Bedroom 2 | 2.95m x 2.50m | 9’8″ x 8’2″ |
| Bedroom 3 | 3.02m x 1.93m | 9’11″ x 6’4” |
| Bathroom | 2.13m x 1.88m | 7’0″ x 6’2″ |
Max measurements apply. Illustrations are for indicative purposes only. Changes may be made without prior notice. All dimensions shown on this website are approximate and intended for guidance only.


