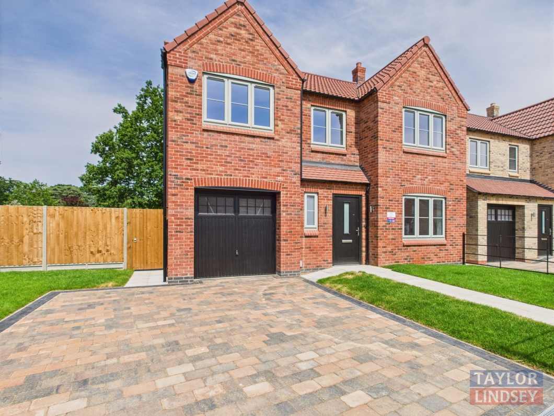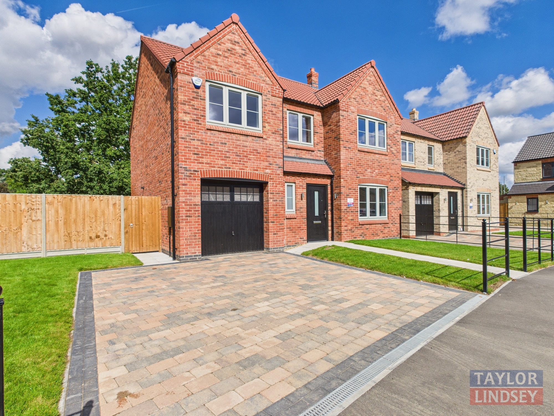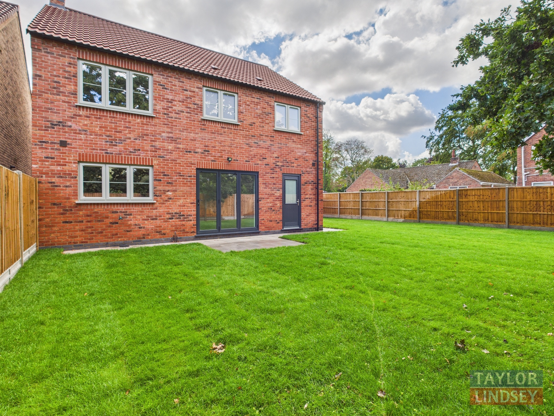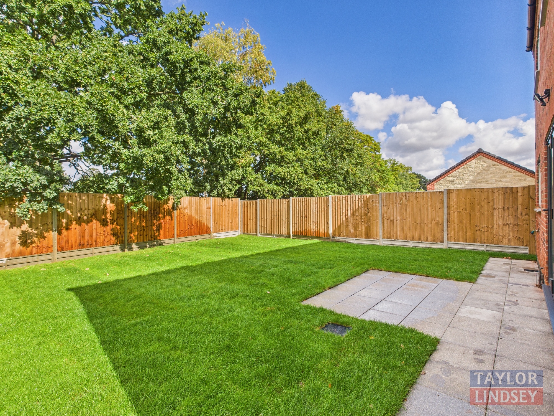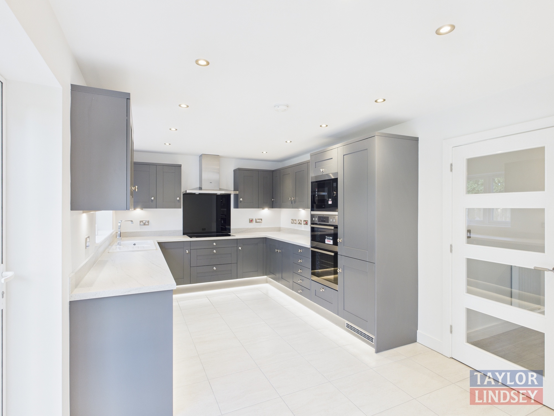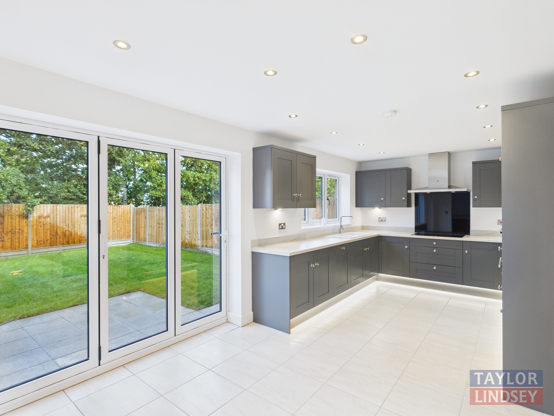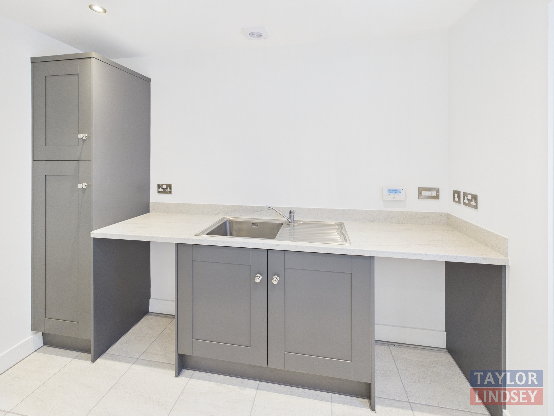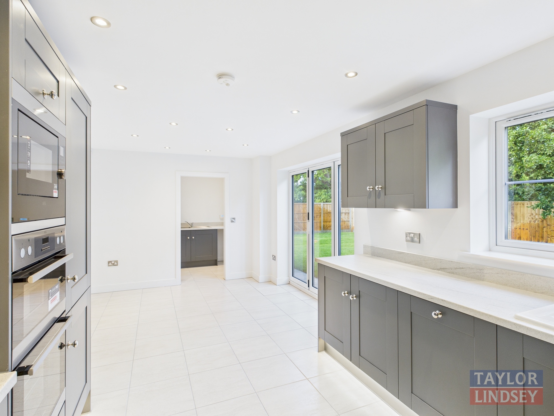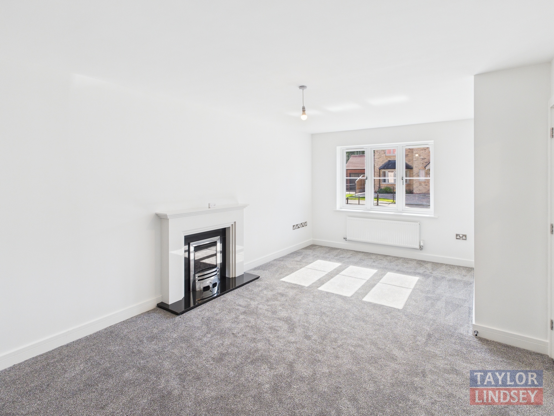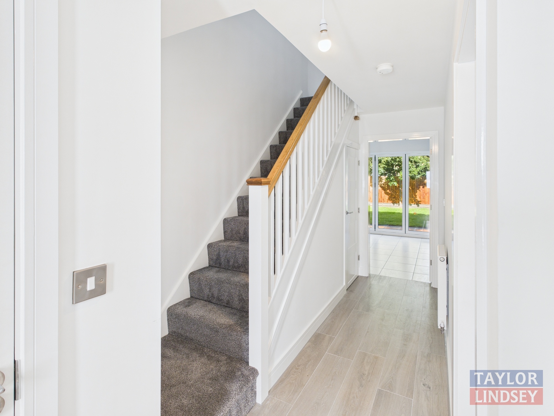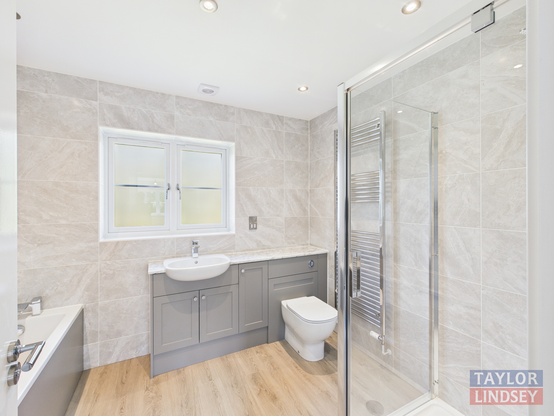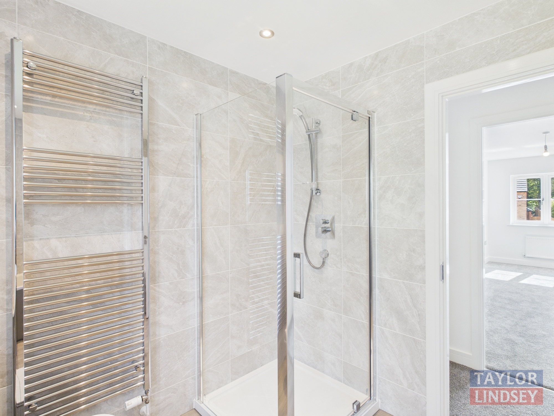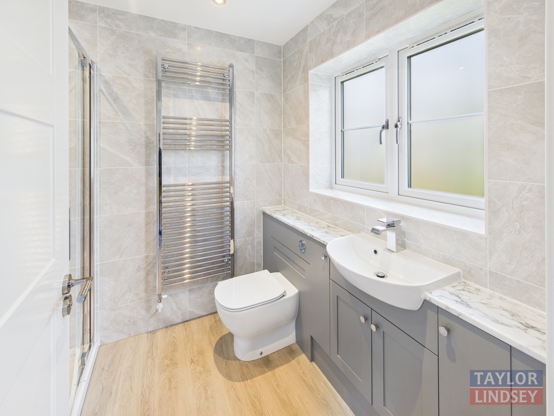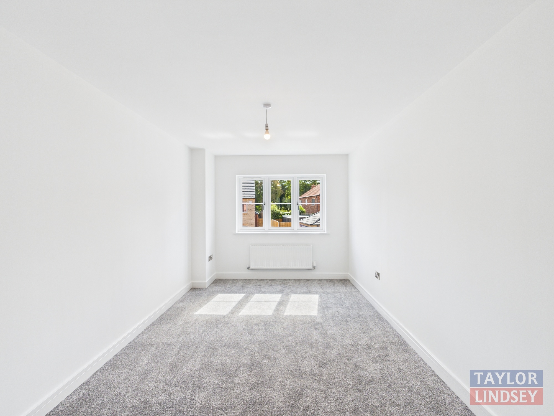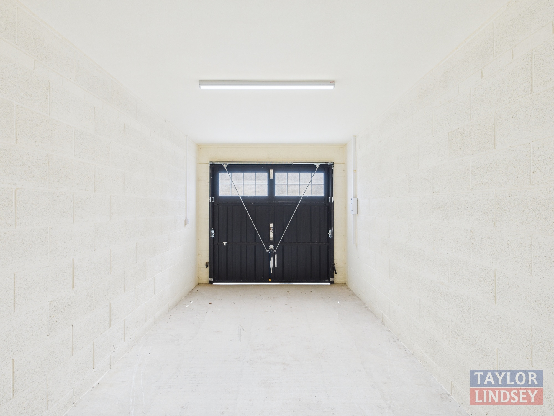Manor Park Skellingthorpe Menu
Property of the Week – Manor Park Skellingthorpe
£399,950
The Melrose
Plot 1
A spacious four-bedroom family home featuring a large well-equipped kitchen / diner with integrated appliances, perfect for cooking and gathering as a family.
The utility room adds convenient space for laundry. The dining area benefits from Bi-Fold doors leading onto the rear garden with patio area provided for outdoor living. The elegant lounge is complimented by a gas fire and surround.
Upstairs offers four well-proportioned bedrooms, three of which are double. The master bedroom features a luxury en-suite shower room. The further three bedrooms share the stylish family bathroom with separate bath and shower cubicle and Porcelanosa tiling.
The Melrose benefits from an integral garage, private block paved driveway and turfed front garden.
EXCELLENT SPECIFICATION INCLUDES:
-
- Designer Kitchen with Integrated Appliances – AEG Double Oven, Microwave, Induction Hob, Fridge Freezer, Dishwasher
- Bifold Doors to Kitchen
- Porcelanosa Ceramic Flooring to Kitchen, Utility, Cloakroom and Hallway
- Full Wall Tiling to Bathroom and Ensuite
- Roper Rhodes Fitted Bathroom Furniture with Rain Shower to Ensuite and Heated Towel Radiators
- Worcester Bosch Grade A Condensing Boiler
- Gas Fire and Surround
- Alarm & Security Lighting
- Carpets
- Garage and Block Paved Drive
Information & Enquiries
Contact us now to reserve your new Taylor Lindsey Home.
Download Brochure Virtual Tour Gallery Enquire NowFloor Plan
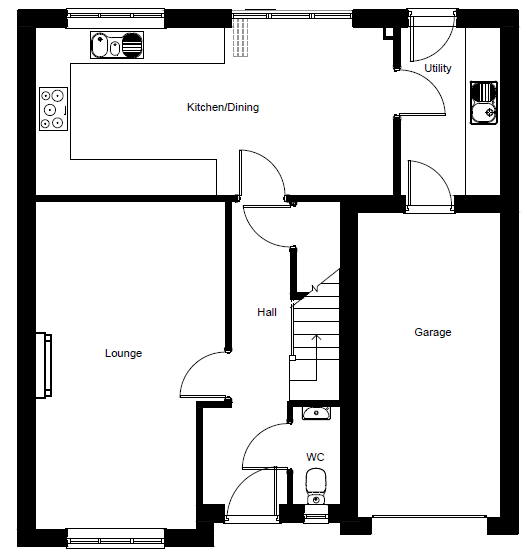
Ground Floor
| Room | Metric | Imperial |
| Lounge | 6.02m x 3.47m | 19’9″ x 11’5″ |
| Kitchen/Dining | 6.59m x 3.07m | 21’7″ x 10’1″ |
| Utility | 3.07m x 1.83m | 10’1″ x 6’0″ |
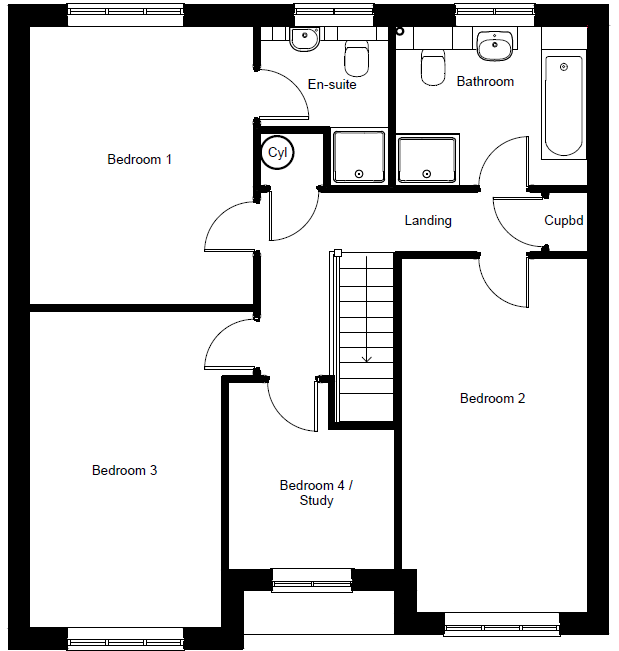
First Floor
| Room | Metric | Imperial |
| Bedroom 1 | 4.29m x 3.45m | 14’1″ x 11’4″ |
| En-suite | 2.46m x 2.00m | 8’1″ x 6’7″ |
| Bedroom 2 | 5.46m x 2.87m | 17’11” x 9’5″ |
| Bedroom 3 | 4.88m x 2.97m | 16’0″ x 9’9″ |
| Bedroom 4 | 2.88m x 2.58m | 9’5″ x 8’6″ |
| Bathroom | 2.97m x 2.46m | 9’9″ x 8’1″ |

