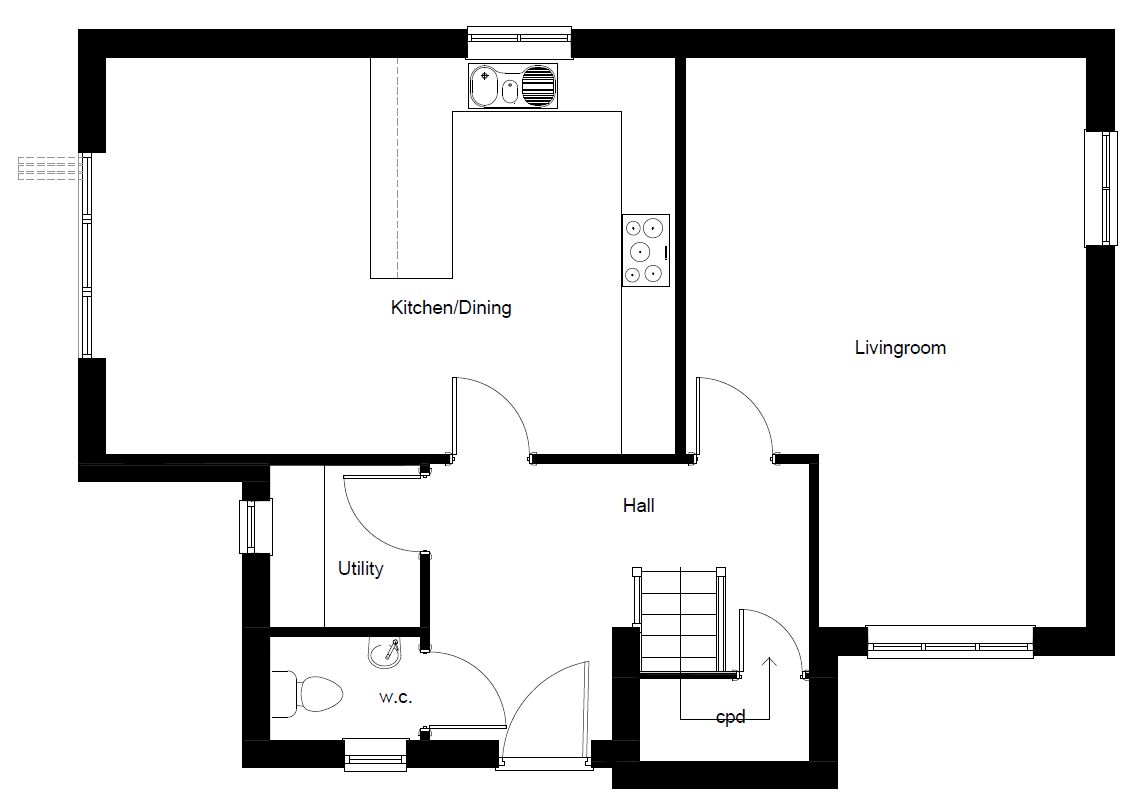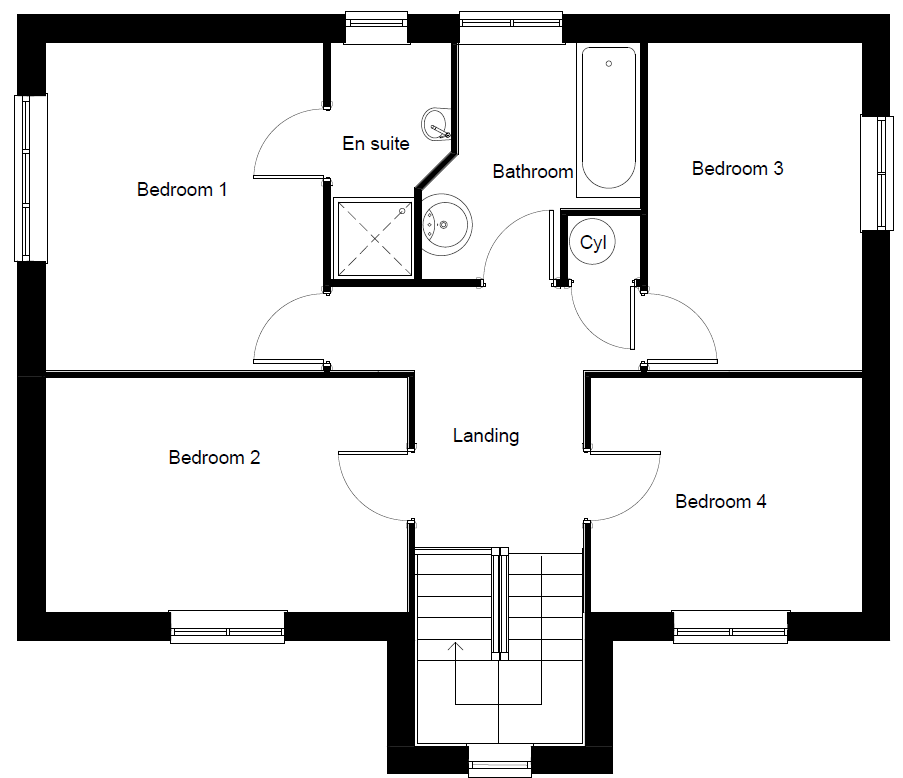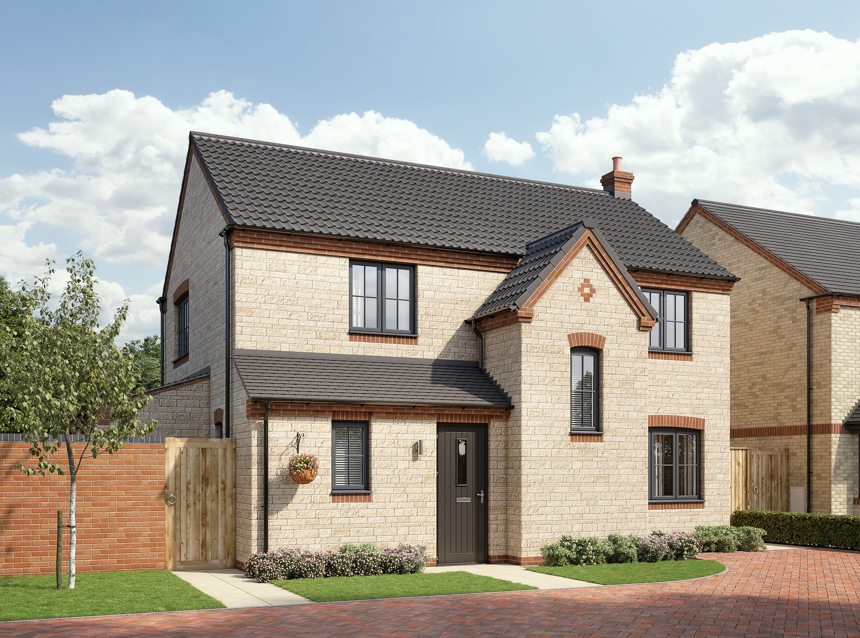Plot 3 – The Easby
Manor Park Skellingthorpe
The Easby is a four bedroom family home featuring a large well equipped kitchen/diner with integrated appliances, perfect for cooking and gathering as a family, having Bi-Fold doors opening out onto a generous patio area, ideal for outdoor entertaining
The utility room adds convenient space for laundry. The lounge has gas fire and surround. A cloakroom completes the downstairs layout of this elegant home.
Upstairs there are four bedrooms with the master having luxury en-suite facilities. The family bathroom and en-suite have full wall tiling, designer fitted furniture and heated towel rail.
To complete this home, there is a double garage with electric door, block paved driveway and turf to front garden.
Information & Enquiries
Contact us now to reserve your new Taylor Lindsey Home.
Download Brochure Enquire NowFloor Plan

Ground Floor
| Room | Metric | Imperial |
| Lounge | 6.20m x 4.35m | 20’4″ x 14’3″ |
| Kitchen/Dining | 6.20m x 4.30m | 20’4″ x 14’1″ |
| Utility | 1.75m x 1.60m | 5'9" x 5'3" |

First Floor
| Room | Metric | Imperial |
| Bedroom 1 | 3.57m x 3.02m | 11’9″ x 9’11″ |
| En-suite | 2.56m x 1.32m | 8’5″ x 4’4″ |
| Bedroom 2 | 3.95m x 2.55m | 13’0″ x 8’4″ |
| Bedroom 3 | 3.58m x 2.33m | 11’9″ x 7’8” |
| Bedroom 4 | 2.95m x 2.55m | 9'8" x 8'4" |
| Bathroom | 2.56m x 2.00m | 8’5″ x 6’7″ |

